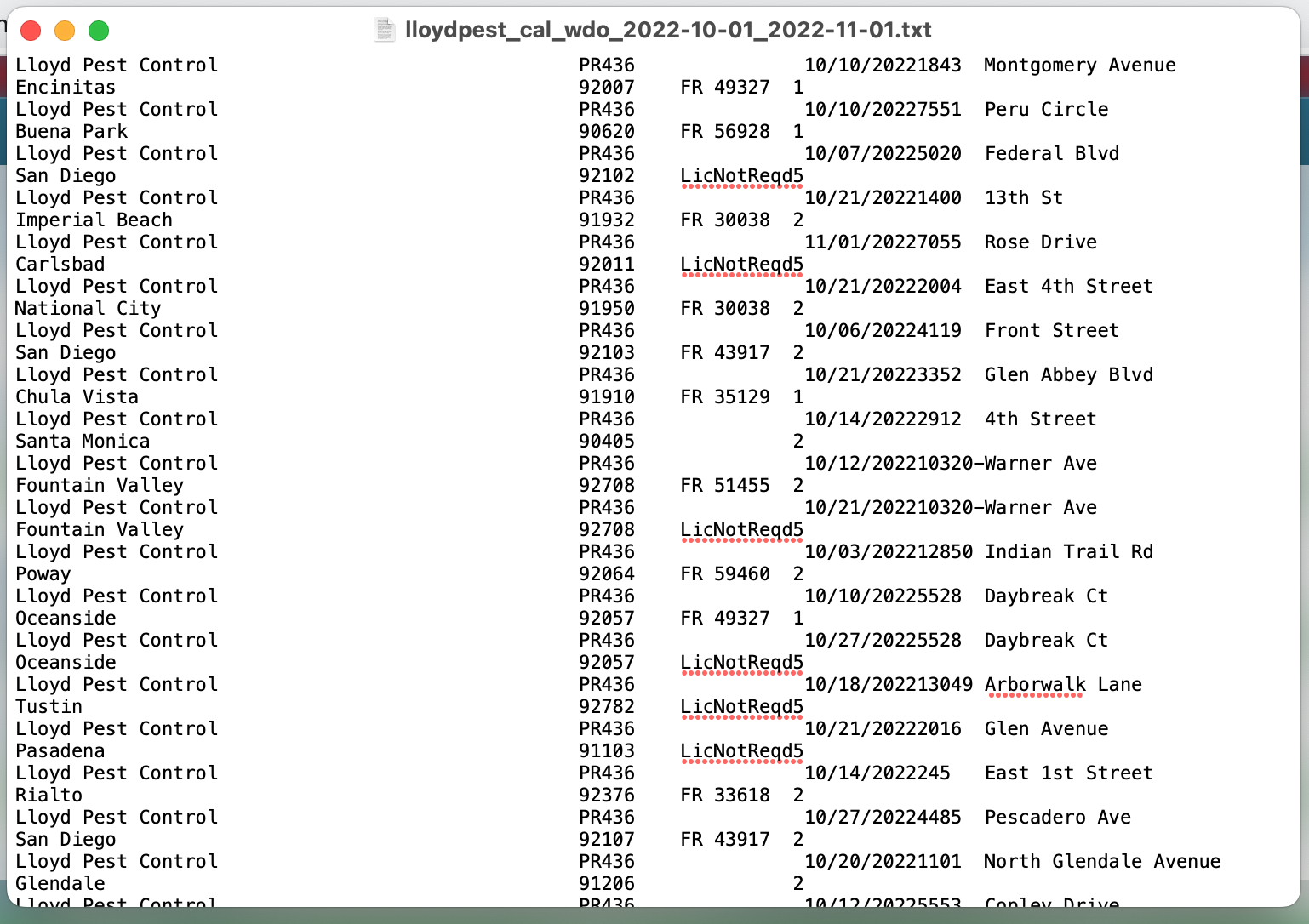California WDI
To propose termite fumigation, heat, or liquid treatment work, it's important to accurately measure the linear footage and cubic footage of the structure:
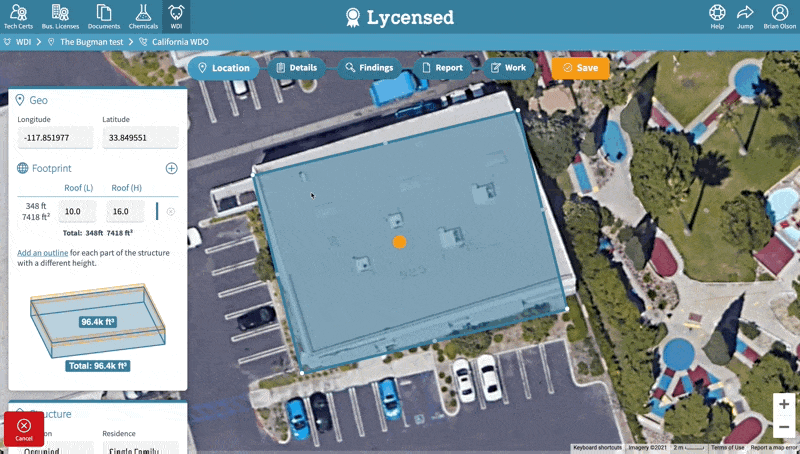
Create a separate footprint for each distinct section of the structure. Update the low and high roof height values and style the structural lines as needed.
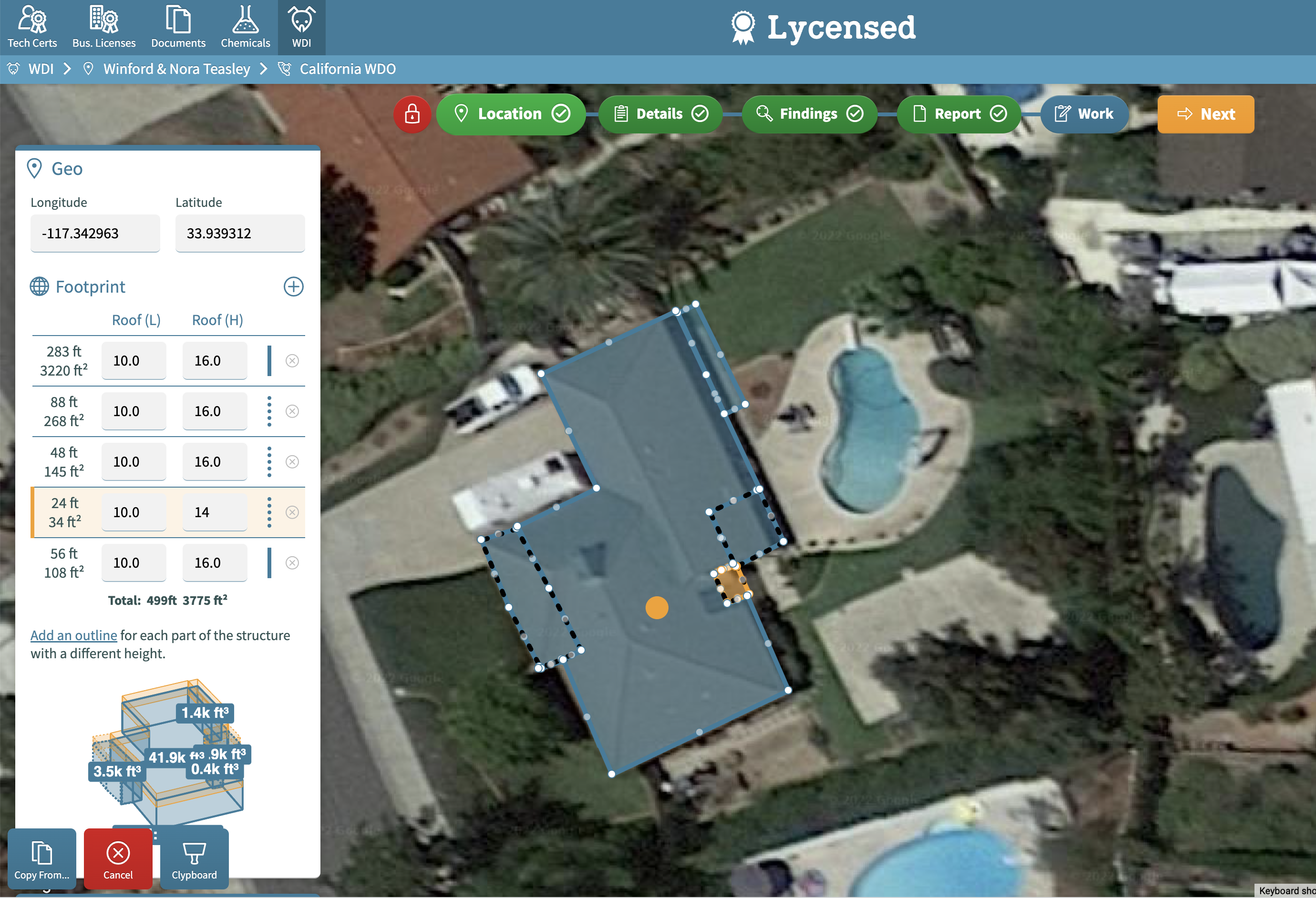
Pick from your company-specific list of Findings and Recommendations.
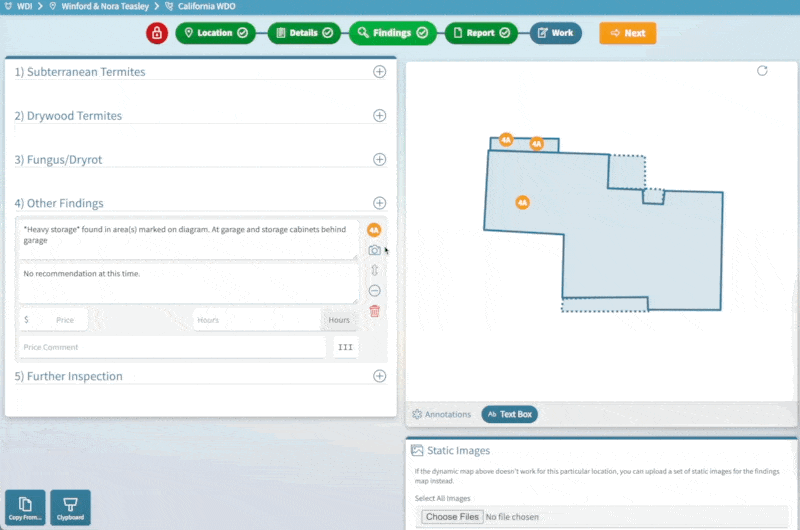
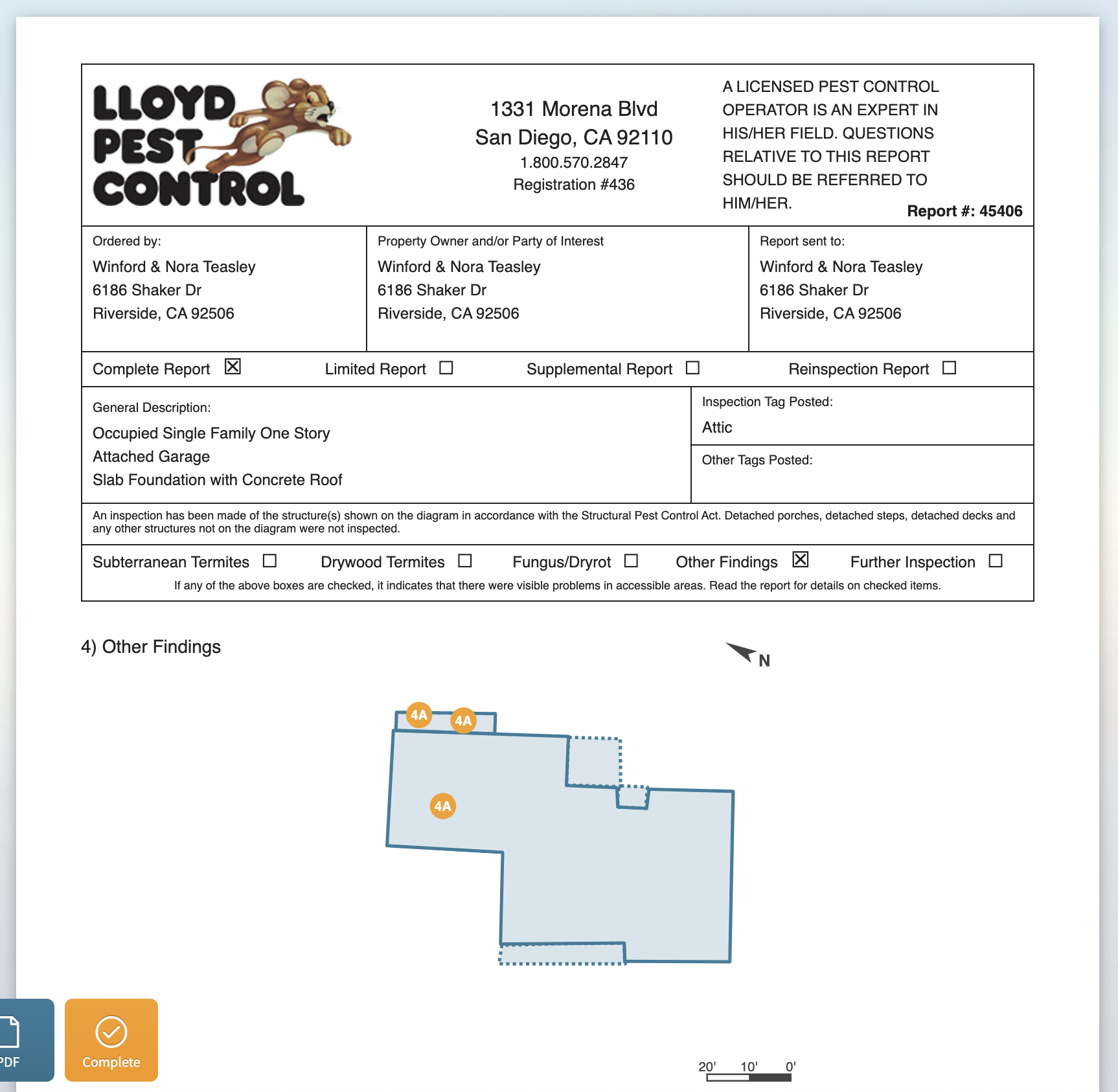
Accurately Measure Dimensions
Trace over the satellite image of the structure to accurately measure the linear and square footage of each foundation. The lower and upper height of each structure is entered to calculate the volume.
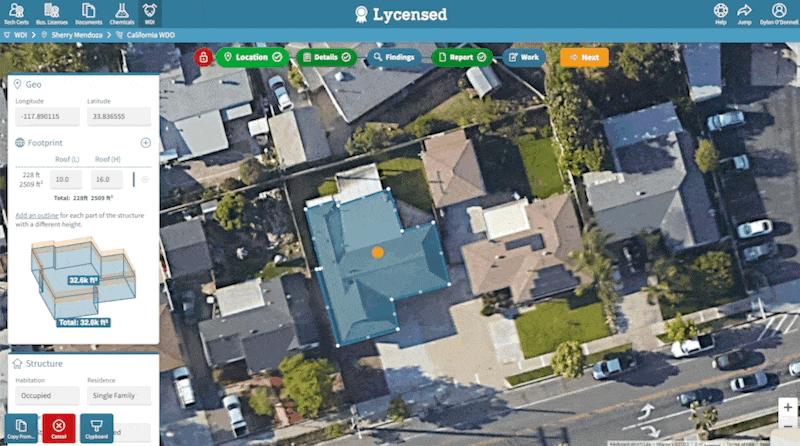
Drag and Drop Findings and Recommendations
Select from your company-specific list of Findings and Recommendations and drag and drop them onto your map:
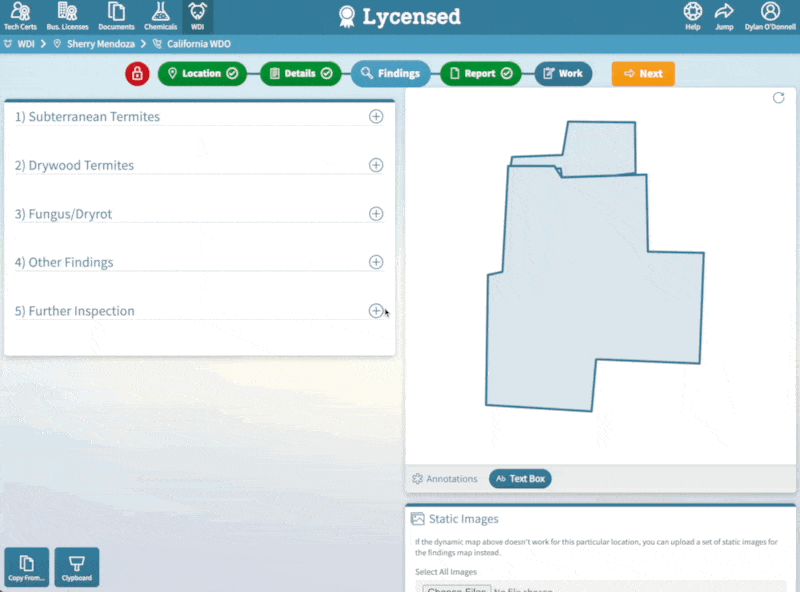
Upload Photos of Findings
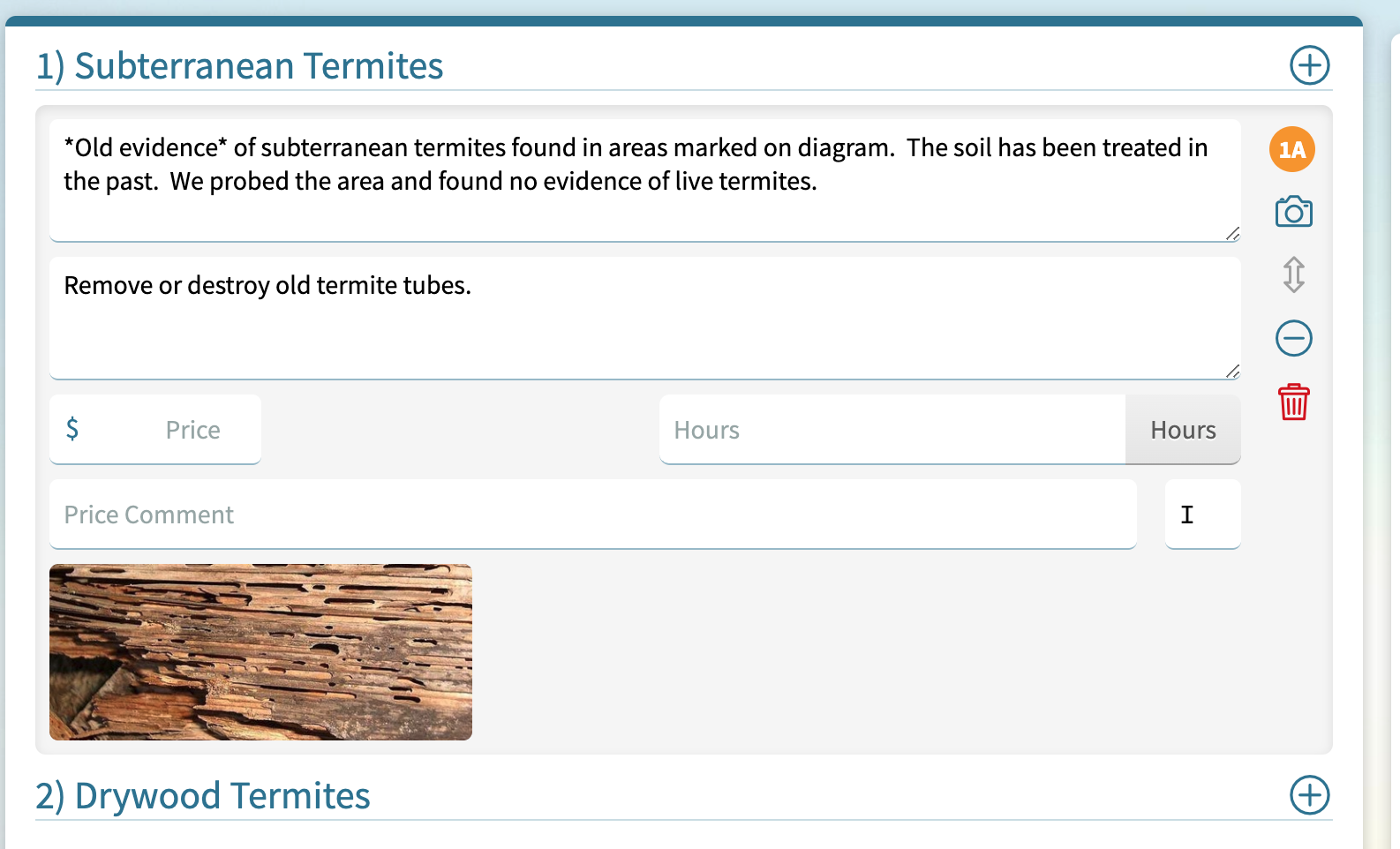
CA-Legal Report
Produce a California-legal report onsite.
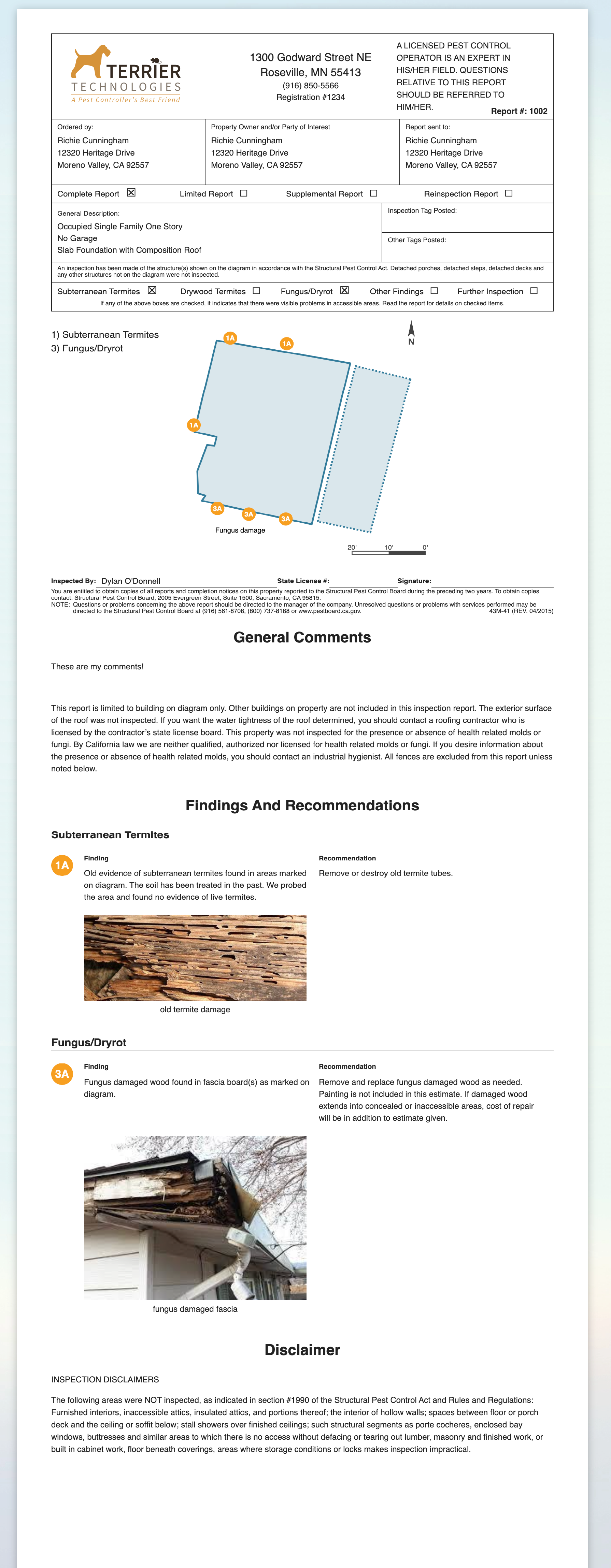
Export a SPCB compliant txt file required for state reporting.
